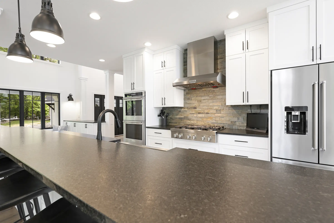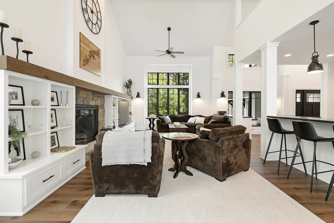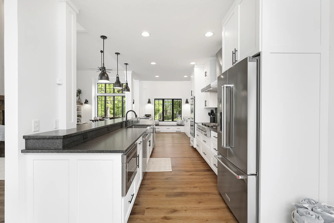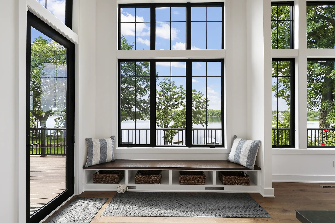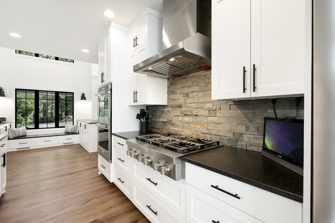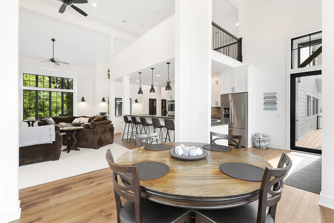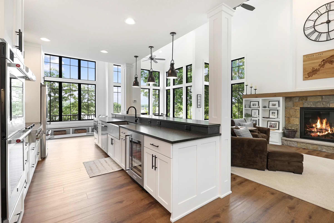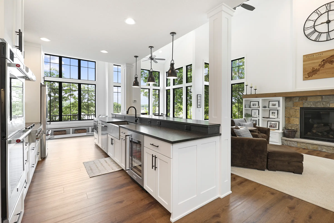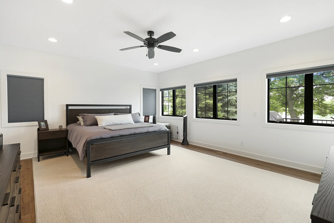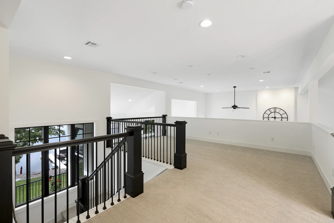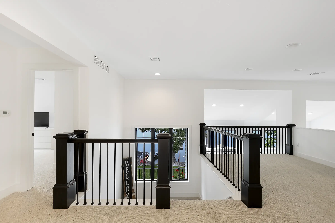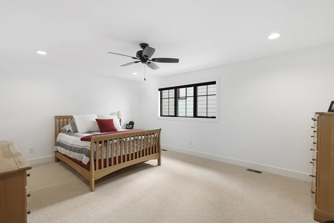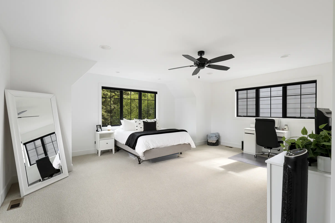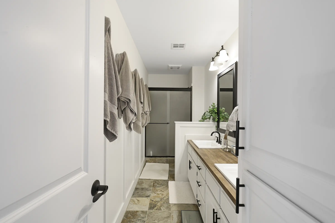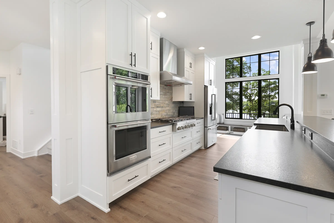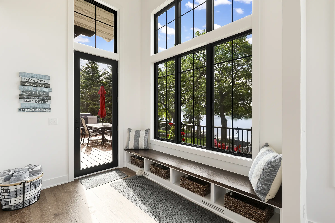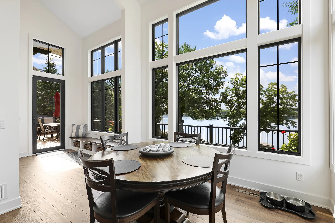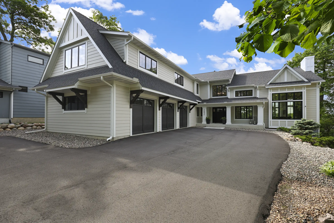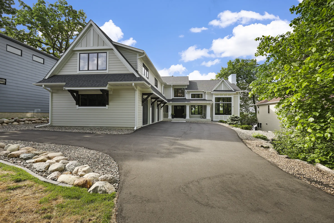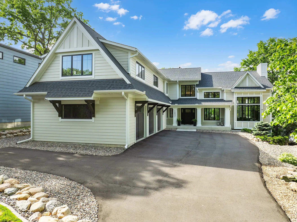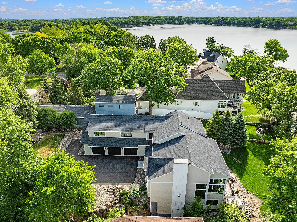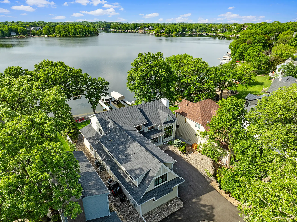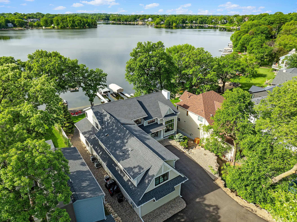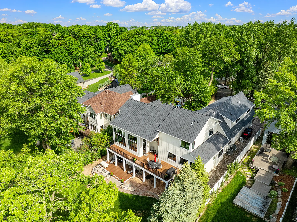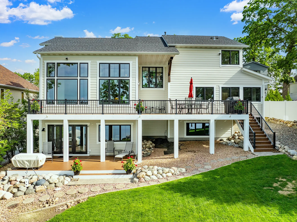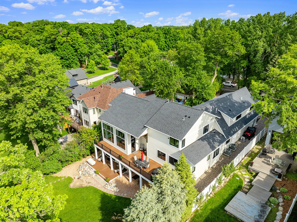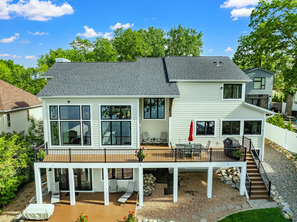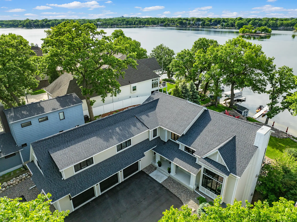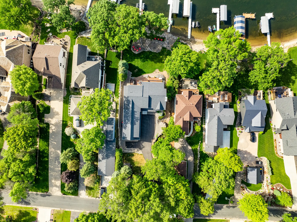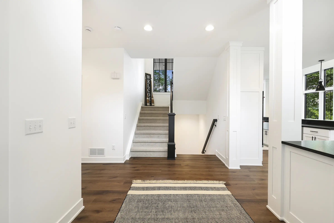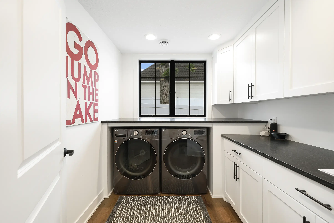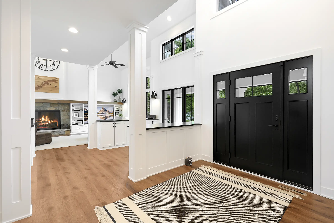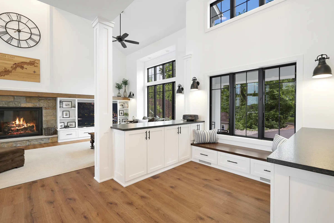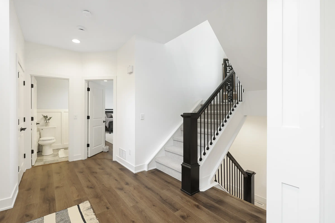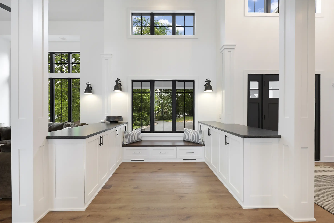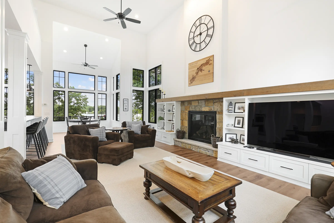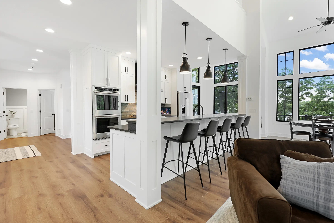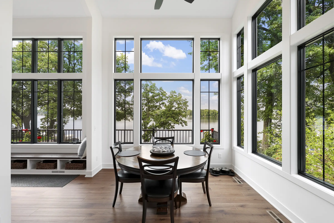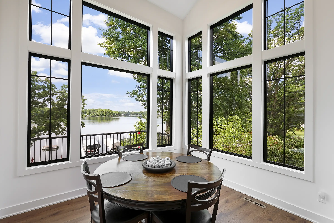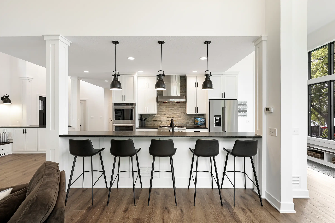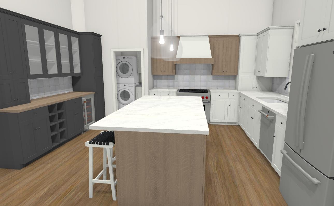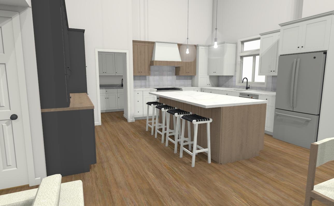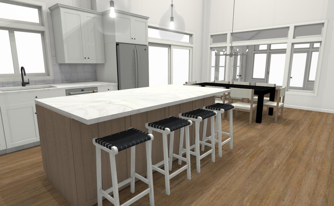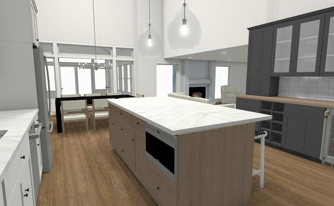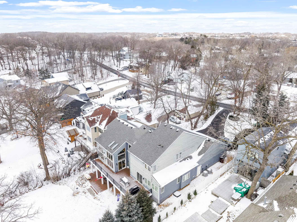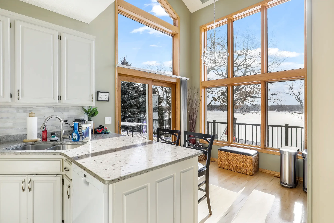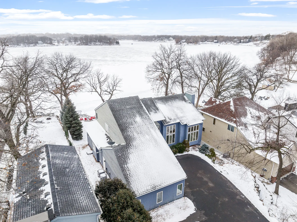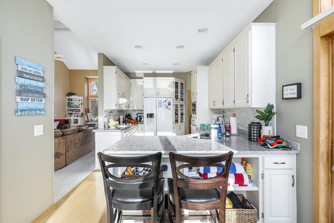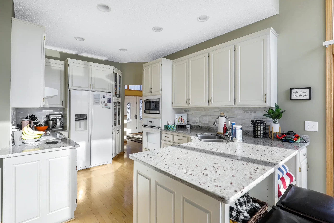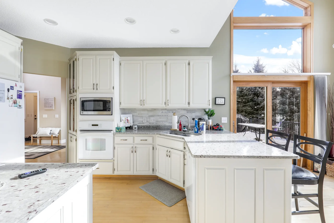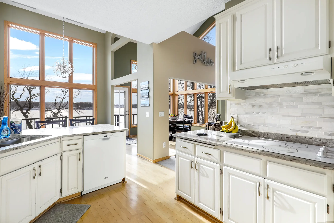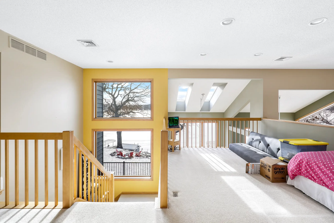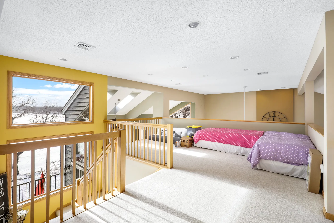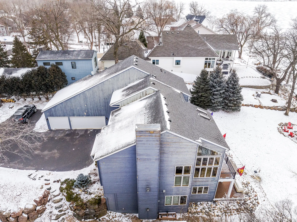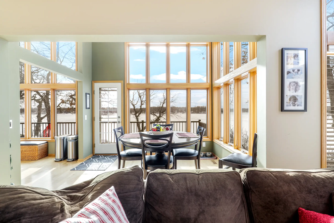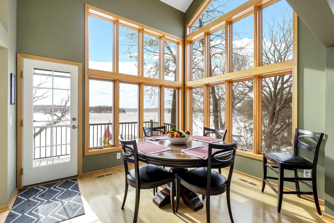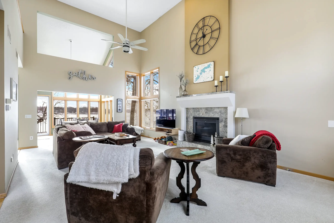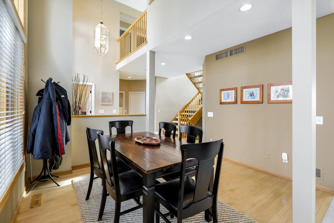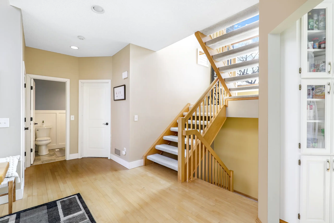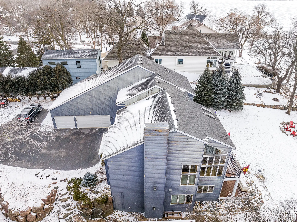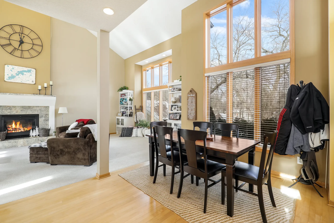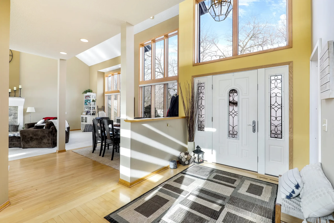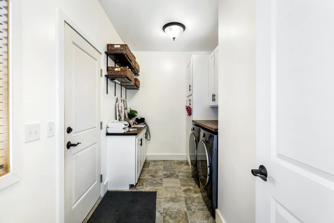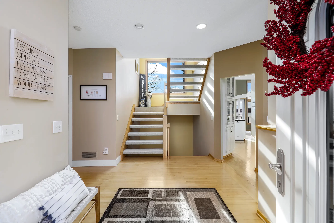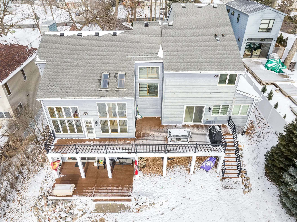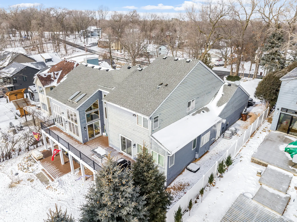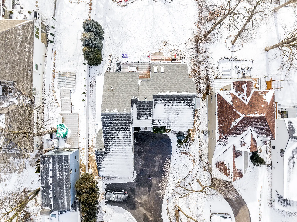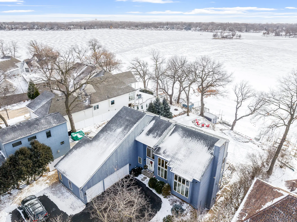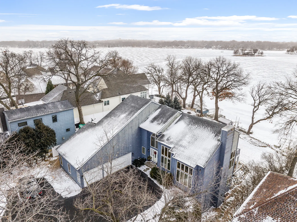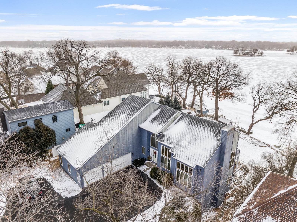We’re Award Winning — Learn More
At Custom One Renovation, we believe every home tells a story—and this whole home renovation on the shores of Prior Lake is a testament to what’s possible when design meets legacy. Located on a pristine elevated lot with panoramic lake views, the 1991-built property had incredible potential but needed a complete transformation. Our team was honored to help bring new life to this beloved lake home, guided by the client’s vision of creating a modern, multigenerational retreat.
Voted Best Remodeler by Cities South Magazine, we’re proud to be recognized for excellence in custom remodeling throughout Prior Lake and the south metro. This project exemplifies that reputation—featuring bold architectural enhancements, elevated finishes, and strategic updates that honor both lifestyle and location.
The homeowners, longtime residents with deep family ties to the area, partnered with our team to reimagine the layout, increase efficiency, and better capture the natural beauty outside. From an expansive interior transformation to a high-performance exterior rebuild, this was a remodel with both heart and craftsmanship.
The exterior now features James Hardie siding, soffits, and fascia for clean lines and long-term durability, complemented by solid cedar corbels that add lodge-style warmth. We upgraded nearly every window and door to Andersen 400 Series, many of which were enlarged to fully embrace the lakefront setting.
Inside, the previously disjointed floor plan was opened up and vaulted to create a dramatic new great room. The restructured layout includes a lake-facing kitchen remodel with custom cabinetry and sightlines designed for entertaining. A new staircase and upper loft were added to create vertical flow and visual connection across the home.
To expand the home’s footprint and function, we completed a two-story home addition, replacing the original garage with a new guest-ready wing. The upper level offers two guest bedrooms and a future-ready bath rough-in, while the main floor now includes a mudroom, home office, and spacious walk-in pantry—supporting the client’s desire for long-term livability and organized everyday life.
This lake home renovation also required creative navigation of Prior Lake’s zoning and impervious surface rules. Working closely with architects and surveyors, our team fine-tuned hardscape placement and preserved key structures to stay within code—all while enhancing the outdoor living experience.
Whether you’re dreaming of a high-impact kitchen renovation, full-scale custom home remodel, or thoughtful addition to your current space, this project shows what’s possible when you work with a team that knows how to blend creativity with code, and heritage with high-performance design.
BEFORE PICTURES
DINING ROOM
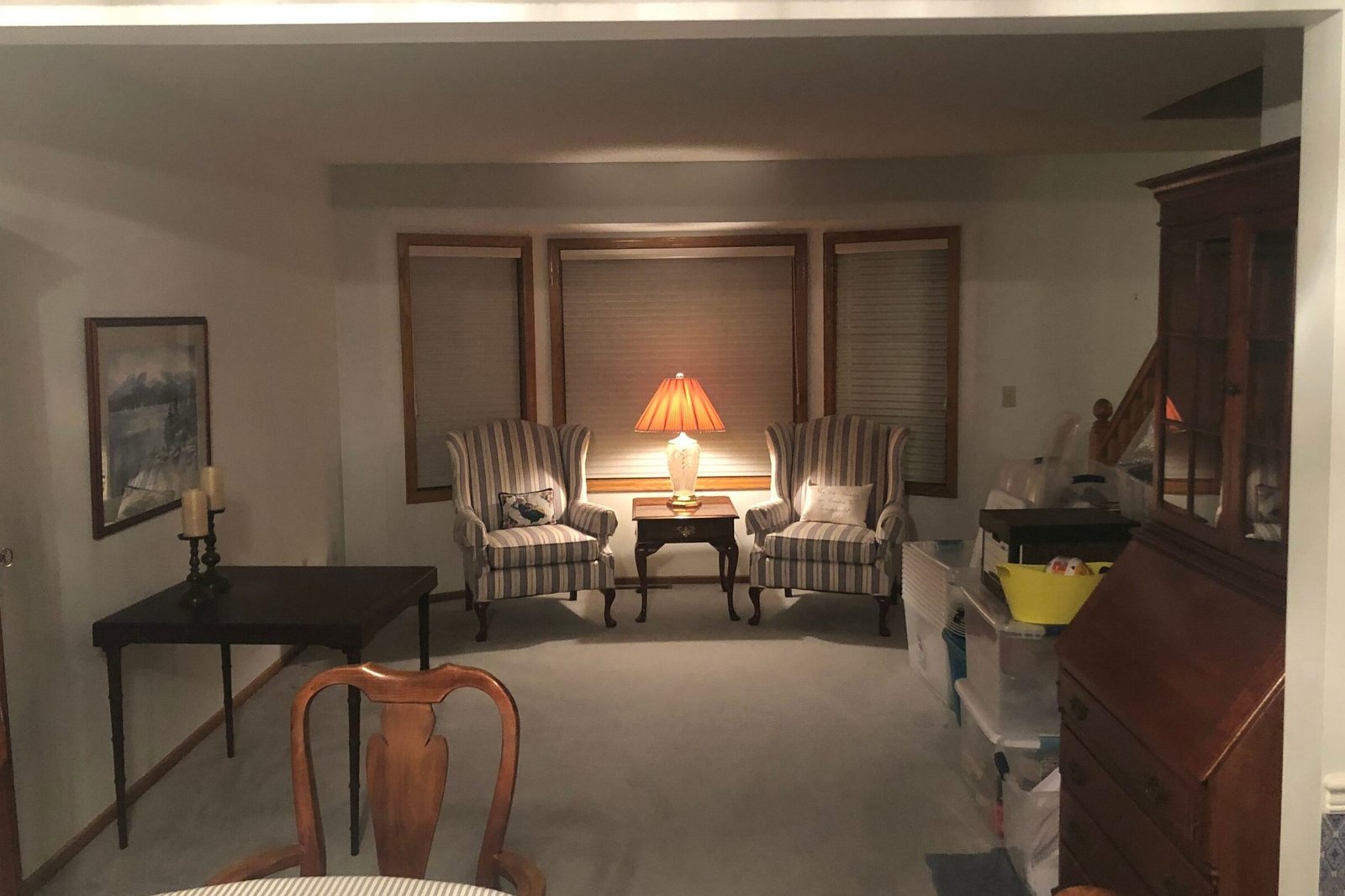
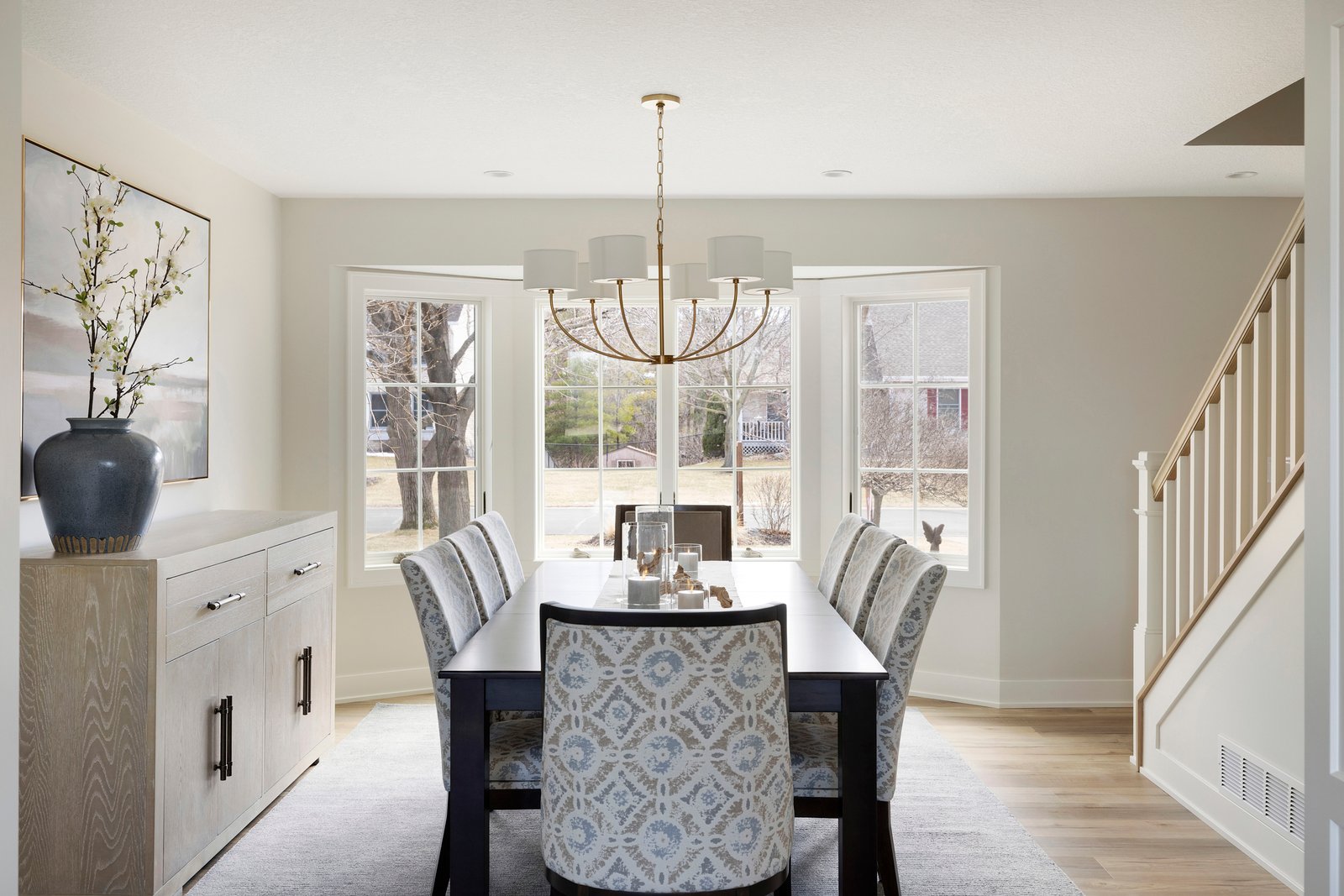
BEFORE
AFTER
Love What You See?
Let’s bring your dream home to life! Whether you’re planning to upgrade your owner’s suite or expand your current space, our team is here to help. Reach out today for a free consultation!


